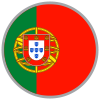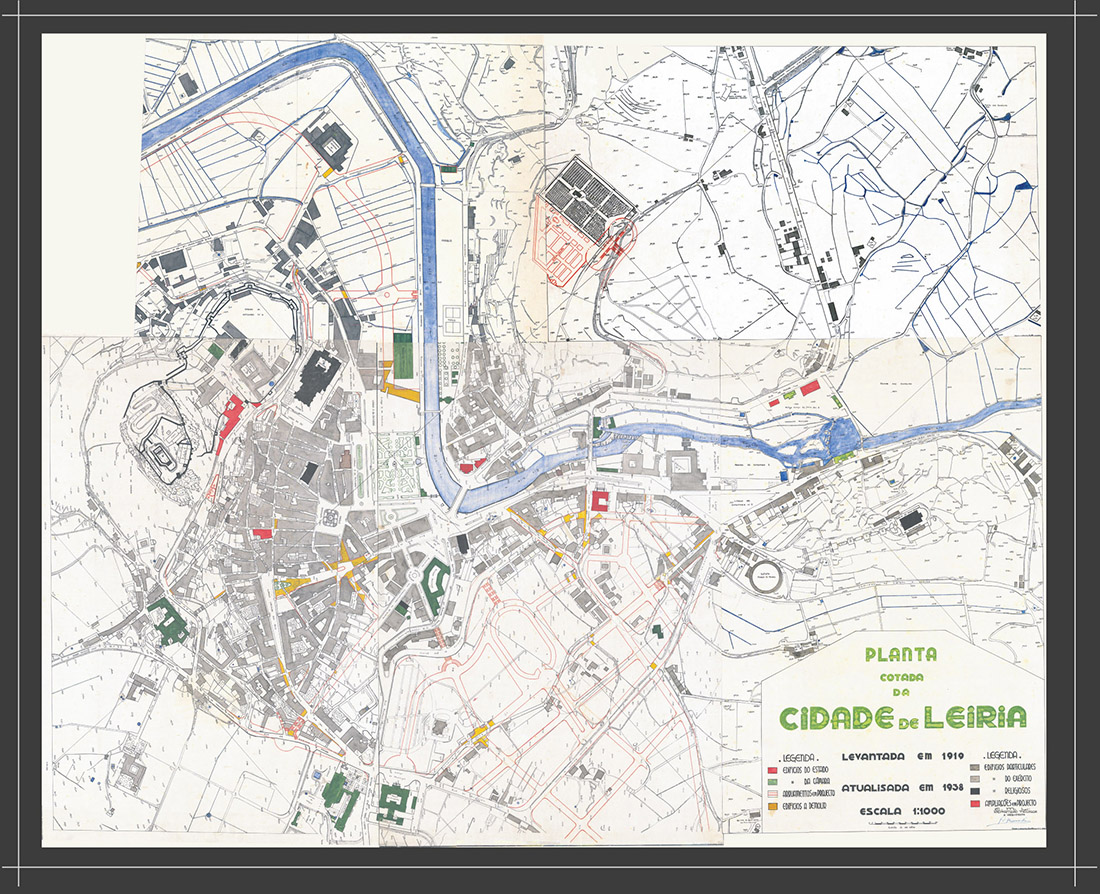In 1938, with Ernesto Korrodi as head of Leiria City Hall technical services, an update of the plan of the city was made based on the blueprint of the city from 1918-1919, with proposals for road developments and demolitions, some of which would be carried out in the following years, namely the opening of Rua João de Deus and Largo Marechal Gomes da Costa and the opening of Largo 5 de Outubro, north of Luís de Camões Garden. This plan was designed, under the guidance of Camilo Korrodi, in July 1938 by Raul Faustino de Sousa, a municipality drafter. He is also responsible for the copy of the “Plan of the City of Leiria in the year of 1809”, the original of which was commissioned by Tito Larcher in the beginning of the 20th century, as well as the “Plan of the City of Leiria and Suburbs” dating August 1938.






